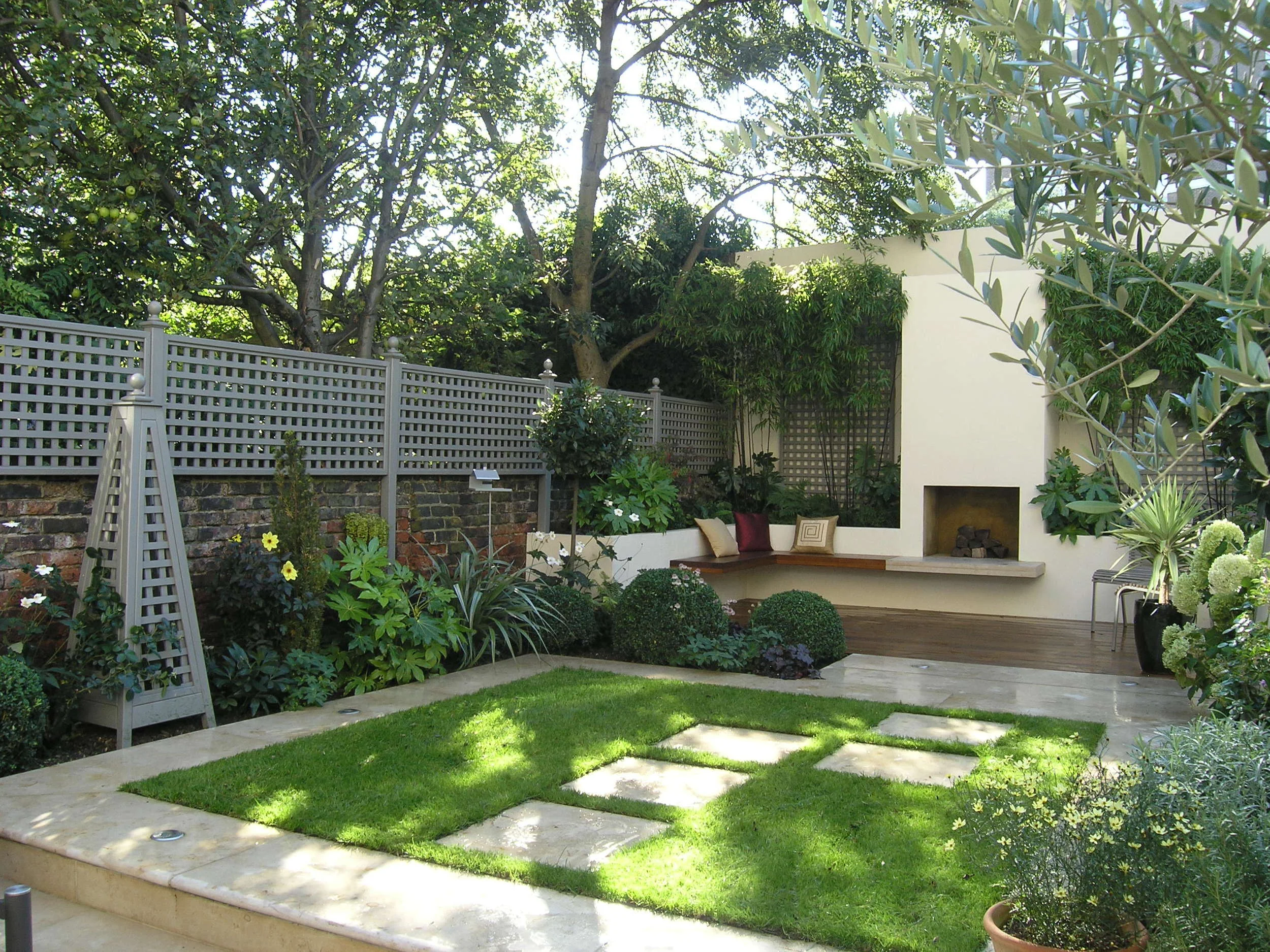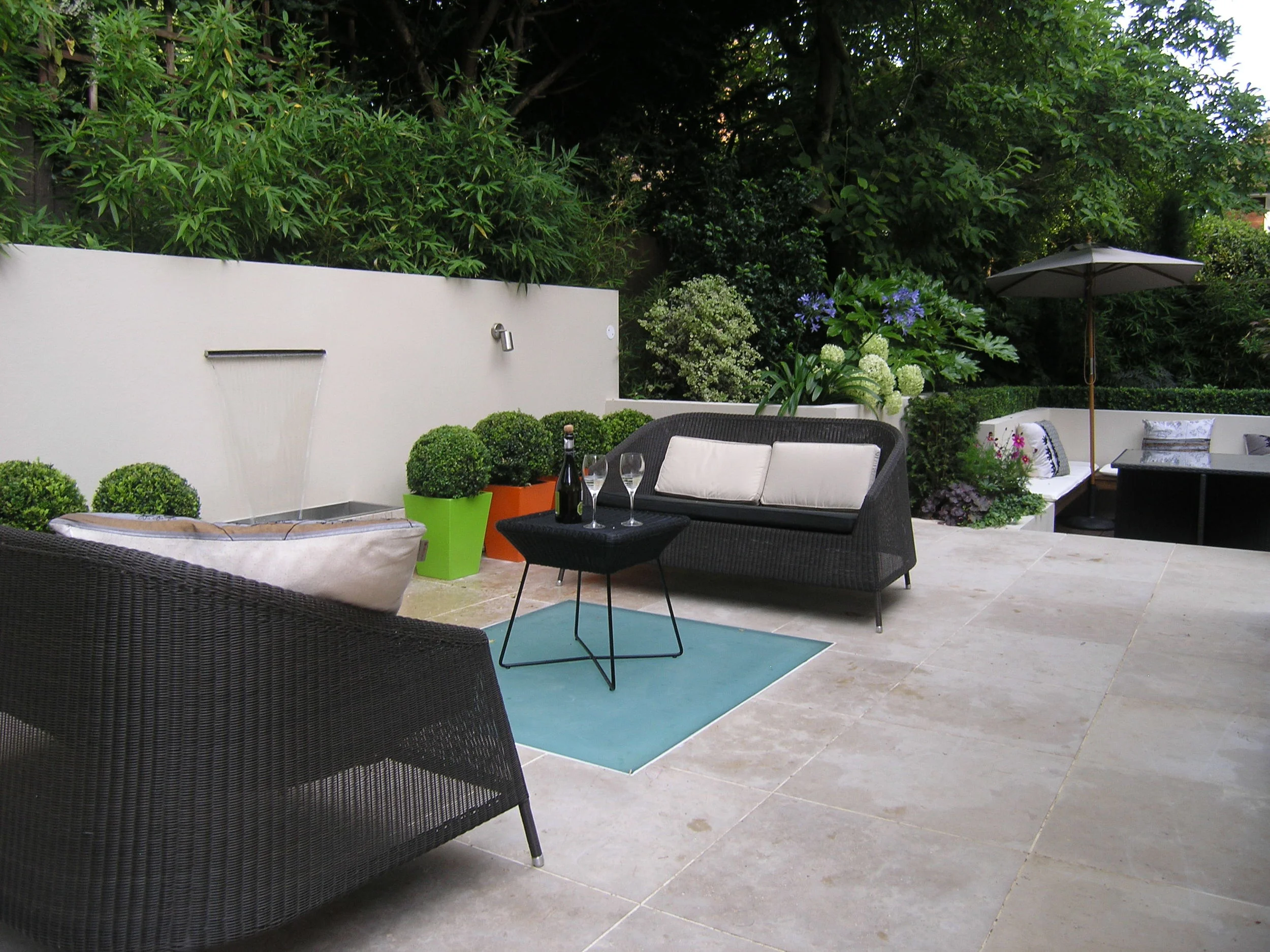Formal contemporary living
This north west London garden design transformed an unusual space that was wider and more shallow in depth than we usually encounter. We designed the garden using 3 different zones to break up the width. We used clean line’s and modern landscaping materials with low maintenance borders to create a stunning family garden.
Our clients are a sociable fun family that wished to have a contemporary garden room for entertaining, BBQs and dining. The garden was a more unusual shape than the average north London town garden, this was wide and narrow in depth. We designed the garden into 3 distinct rooms unified by a rendered wall running at the rear of the 3 sections.
Central outdoor living area
French doors open out onto a paved limestone patio inset with a walkover lit glass floor and a simple cascading water feature. This is an ideal place for coffee or sharing a bottle of wine.
Raised lawn area
We designed a square lawn area with a limestone surround. This is flanked on one side by a formal yet contemporary yew hedge and bright herbaceous planting on the other. The lawn area is perfect for sunbathing and relaxing on a warm summer’s day.
Dining area
This hardwood decked area has rendered raised planters planted with clipped box. Table and chairs are pulled over to a floating underlit bench to increase the space for entertaining.















